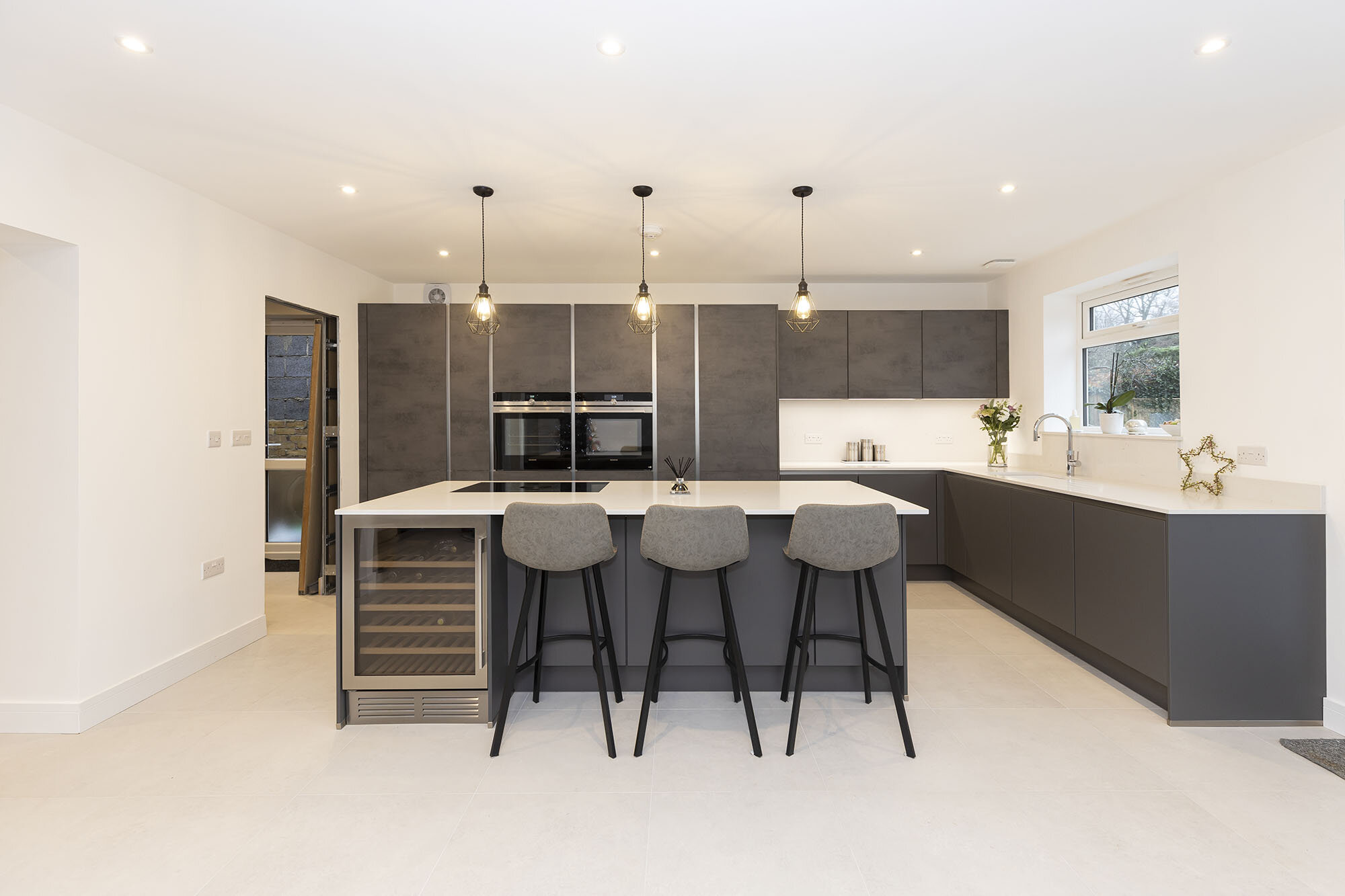
MODERN MATT & CONCRETE GREY KITCHEN IN ST ALBANS
Step into this Open-plan kitchen designed for family time.
-
This client was extending their St Albans home and wanted a large open-plan living space for spending quality time with the family and socialising with friends. With modern handleless cabinetry in slate grey matte mixed with slate grey concrete, we created this stunning space. The quartz worktops with matching window sill and full height splashback add elegance to the space.
For the appliances, they chose Siemens integrated options, a Quooker tap, and a Bora hob that kept the space’s fluidity. They are all brands we use all the time and have undertaken training in, so we know they’re high quality and reliable.
Feeling inspired by this kitchen? Visit our projects page to explore more kitchen designs. If you are looking to renovate your kitchen with a modern design, get in touch with us to start with your renovation project.







