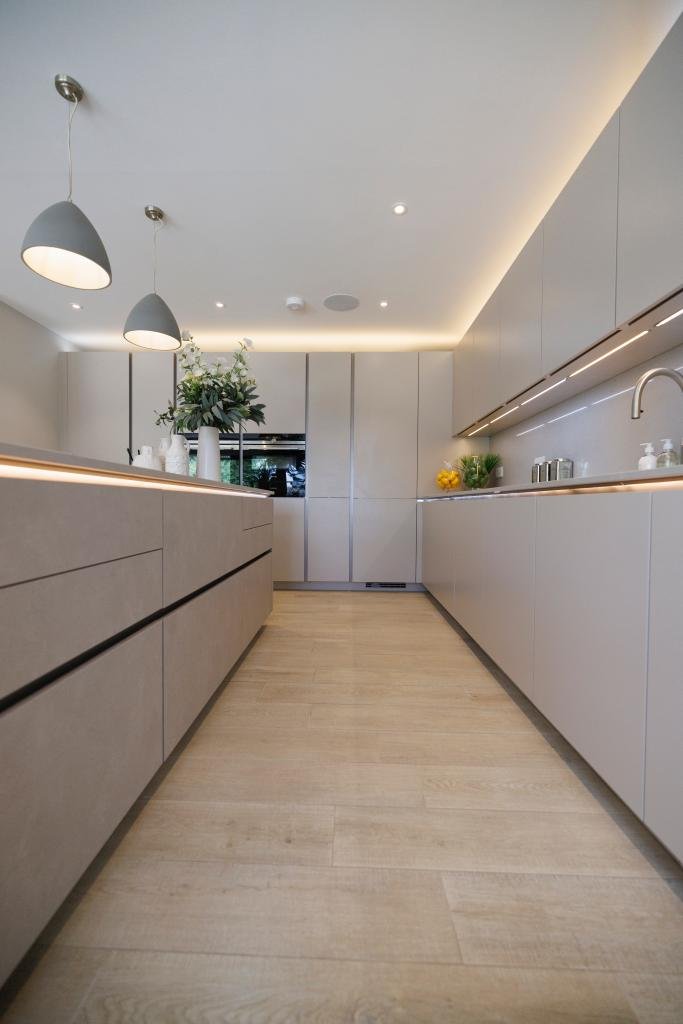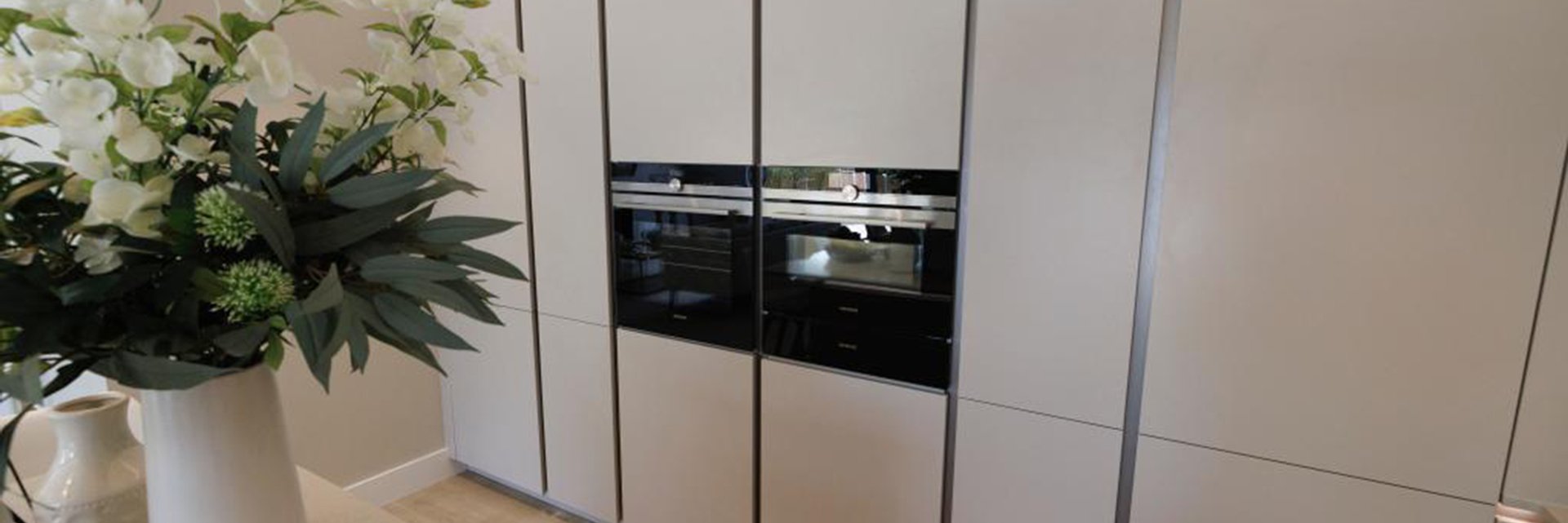
CONTEMPORARY HOME RENOVATION IN ST ALBANS
This complete renovation project of a £1.7M property in St Albans was designed to be a modern family home.
-
It was a complete interior overhaul to create a contemporary, light, and spacious house suitable for a young family.
The design team decided to keep the house's colour palette monochromatic—using only shades of light browns, light greys, and white. We also built it with storage in mind, fitting every room with bespoke storage solutions without compromising style. The result is a home with a clean look with a modern and earthy feel.
The kitchen and living cabinetry utilises a combination of Sand and Sand Concrete from Nobilia, creating an overall modern yet homely look inside this family residence. The sand colour creates a warm yet natural vibe, while the sand concrete adds a layer of texture to the space.
Moving onto the bedroom, we used a combination of Alpine White and Sierra Oak units from Nobilia for the wardrobe. The Alpine White provides a bright yet subtle backdrop, while the Sierra Oak brings out more rustic elements for an extra level of depth. We also added mirror sliding doors to the wardrobe, which helps to open up the space and reflect light into the room.
For the bathroom, we used white and sand tiles for the walls and floors to create a fresh, modern look. We then added white vanity worktops, double vessel sinks, and a bathtub to give the space a luxurious feel. We finished the shower with a glass enclosure that allowed the space to feel open while creating specific zones within the bathroom.
A modern monochromatic design combines simplicity with style to create a sophisticated yet inviting space. If you want to do the same for your St. Albans home, contact our designers to help you design the perfect space.












